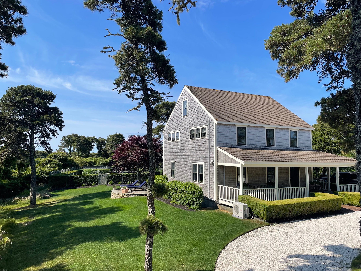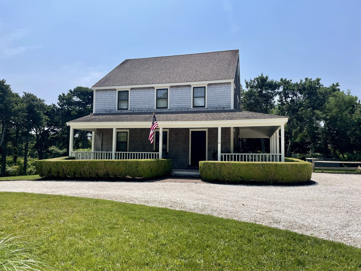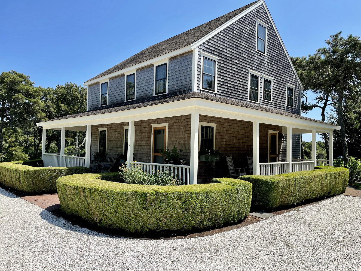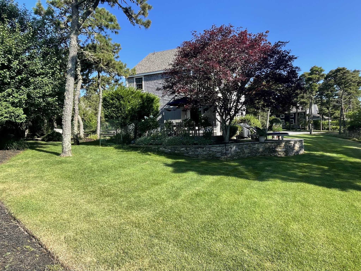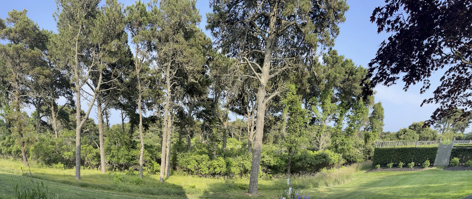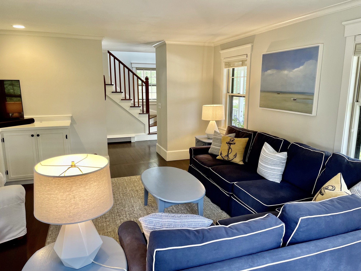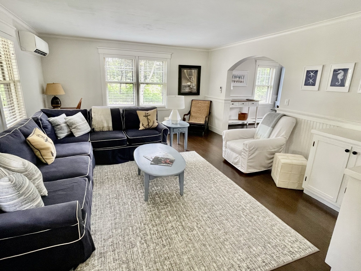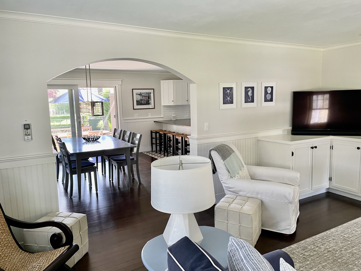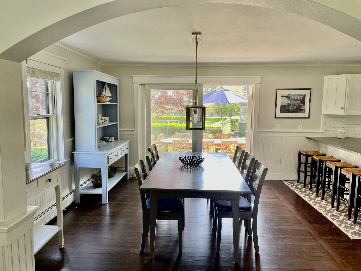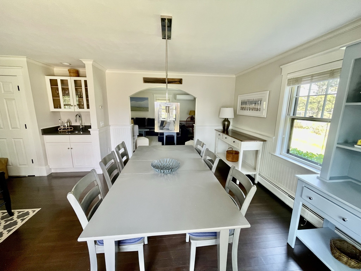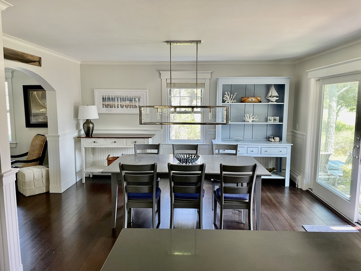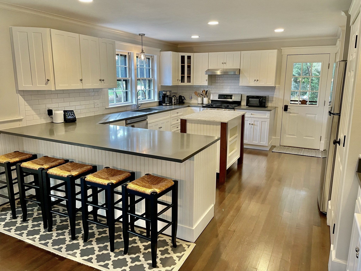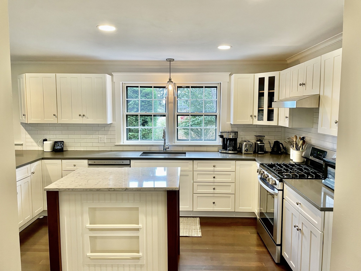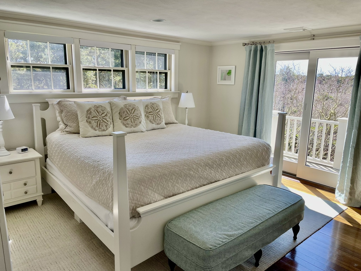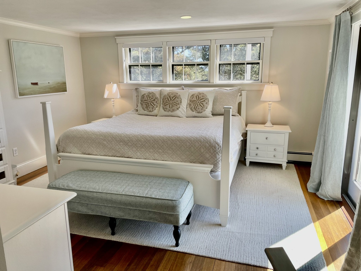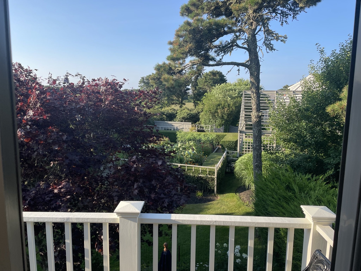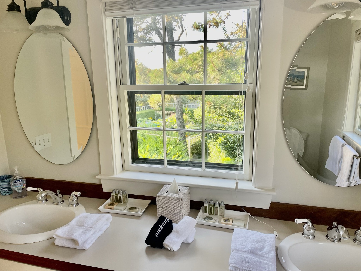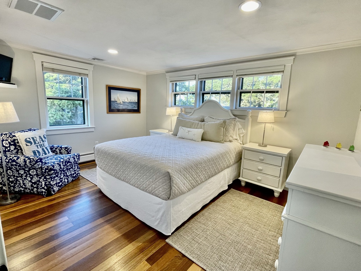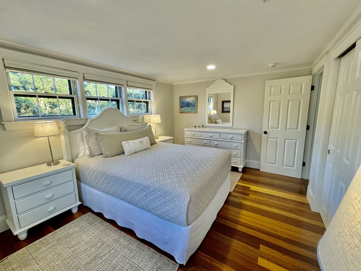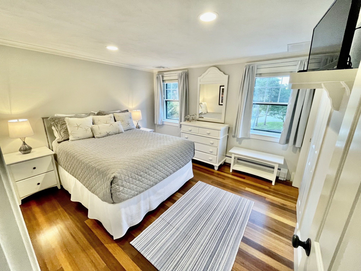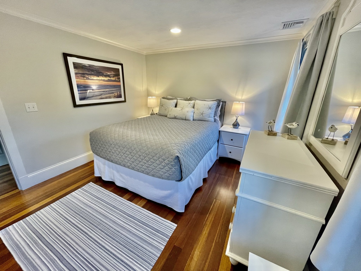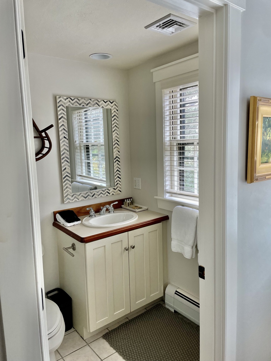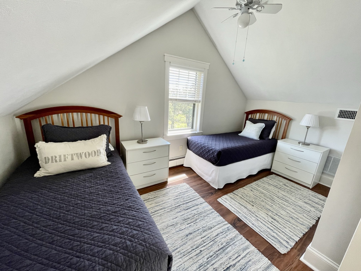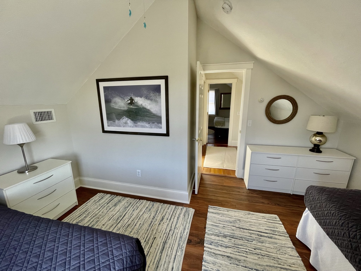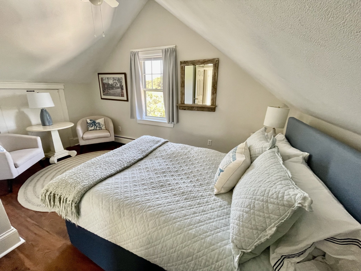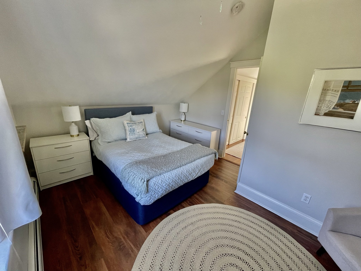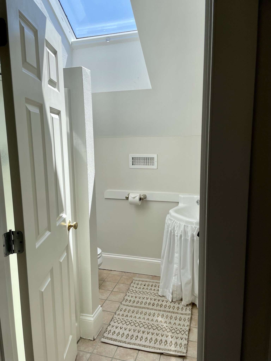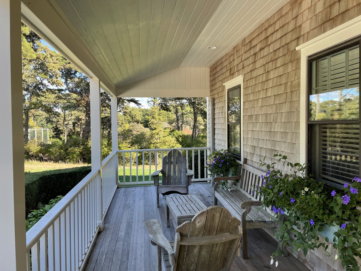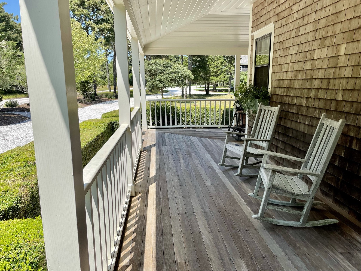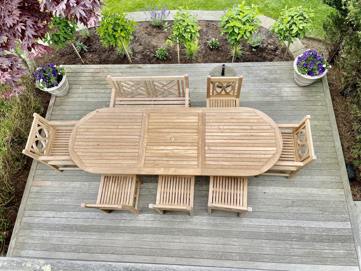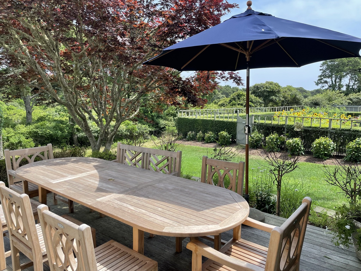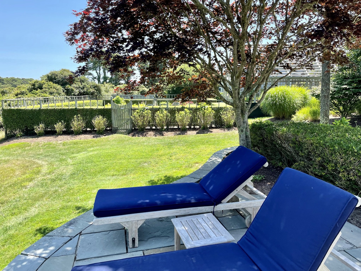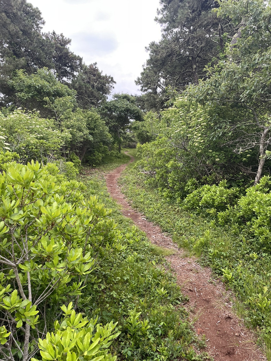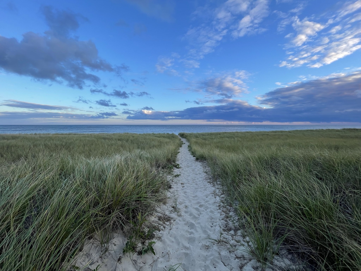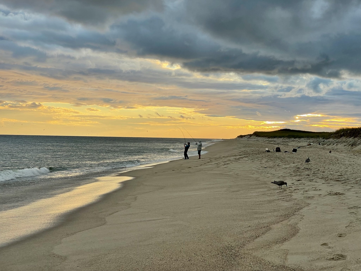The Guest House
OVERVIEW
The five bedroom, three and one-half bath guest house sleeps nine and feels quite private from the main residence. The two homes are not visible from each other with an acre of land and a carriage house in between. The guest house interior design was refreshed in 2023. It has its own entrance within the grounds after the estate entrance, just past the barn into its own circular driveway.
FIRST FLOOR
The front door opens to a comfortable living room to the left and straight to a hallway leading to the kitchen. The renovated kitchen is fully equipped. It has breakfast bar counter seating, an adjacent dining area, a wet bar and multiple coffee options. In the living room there is a 4K television with Sonos soundbar, a desk and a Wi-Fi enabled printer. The kitchen and dining room area has a Sonos One that can be temporarily place outside when dining al fresco.
The dining room sliding glass door opens to a dining deck and a separate lounging patio. These outdoor spaces view the formal gardens, guest house lawns and expansive woods beyond.
There is a powder room off the front hallway. An open stairwell off the front door leads upstairs. A door off the front hallway leads downstairs to a washer/dryer/folding station. The spacious covered front and side wrap-around veranda can be accessed from the front door and side door by the kitchen.
SECOND FLOOR
There are three bedrooms on the second floor. A king bedroom suite features its own full bathroom with combined shower and tub and it own walk out balcony, each overlooking the formal gardens with expansive views beyond into conservation land. Two queen bedrooms share a full bathroom with combined shower and tub off the shared hallway.
THIRD FLOOR
There are two bedrooms on the third floor, one with two twin beds, the other with a full-sized bed. There is one shared hallway full bathroom with shower on the third floor.
OUTDOORS
The guest house landscape is professionally designed and maintained to maximize its privacy within the estate. It features large back and side lawns as well as a tree-filled front lawn within the guest house circular driveway overlooking the picturesque barn on the grounds. There’s over an acre of land for guest house residents to enjoy within the confines of the estate. Do cartwheels and play bocce on the lawns and hang a hammock among the trees (hammock and bocce provided). The guest house also offers easy access to the compound’s shared formal gardens and adjoining Land Bank trails. The elevated position of the guest house and its backside stone patio with cushioned lounge chairs offers beautiful vistas into acres of uninhabited conservation land, especially in the early evening as the setting sun lights up the natural landscape at golden hour.
The guest house also has a large covered front and side veranda, a shaded back wooden patio with a large teak dining table and a Weber gas grill. There’s also a great outdoor shower.
AUDIO VISUAL
The living room is equipped with a smart TV, cable and leading movie subscriptions through Apple TV (e.g., iTunes Movies, Apple TV+, Prime Video, Netflix, Disney+). Movie purchases are on us and encouraged to build the property library. Each of the three second floor bedrooms is equipped with a television with Roku loaded with cable TV and the same subscription content applications as downstairs.
The home has an iPad for control of Sonos speakers in the dining room and living room and multiple applications we hope you find useful. The iPad includes a link to property instructions with information such as where to leave the picnic basket for weekly vegetable garden deliveries, how to tour the gardens with our vegetable gardener if you’d like, a star gazing app and advice on local beaches and trails from the property. Other iPad applications act as a self guided concierge service with links to island weather, tides, trail maps, yoga and pilates classes, public golf, festivals, camps, restaurants and daily emails with island news.
